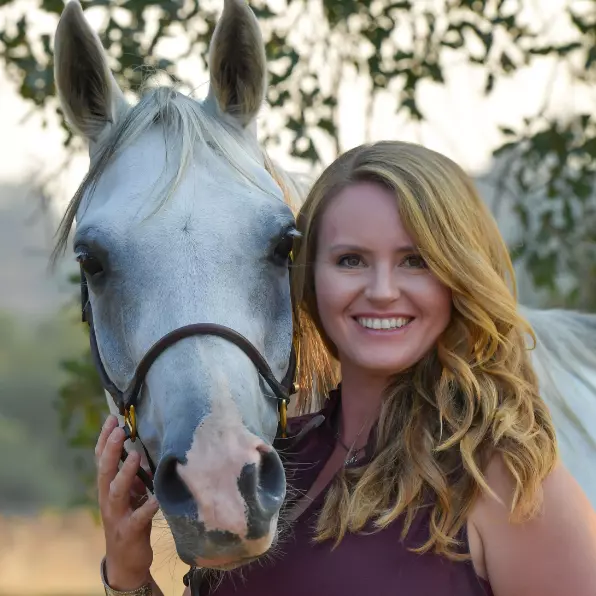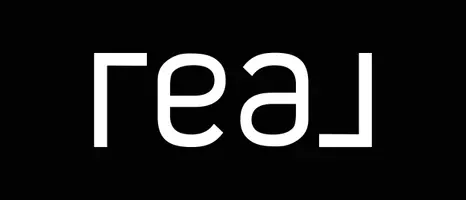$949,000
$949,000
For more information regarding the value of a property, please contact us for a free consultation.
17711 Kennison LN Lodi, CA 95240
3 Beds
2 Baths
2,279 SqFt
Key Details
Sold Price $949,000
Property Type Single Family Home
Sub Type Single Family Residence
Listing Status Sold
Purchase Type For Sale
Square Footage 2,279 sqft
Price per Sqft $416
MLS Listing ID 225025731
Sold Date 04/05/25
Bedrooms 3
Full Baths 2
HOA Y/N No
Originating Board MLS Metrolist
Year Built 1976
Lot Size 0.715 Acres
Acres 0.7151
Property Sub-Type Single Family Residence
Property Description
Stunning 3-Bedroom, 3-Bathroom Home in the Country, Just 5 Minutes from Town Nestled in a peaceful country setting, this immaculate home offers the perfect blend of comfort and elegance. The well-designed layout features a spacious living area, an upgraded kitchen, and a cozy yet functional built-in office, conveniently located off the living room and primary suite. Step outside to enjoy a huge swimming poolideal for relaxation or entertaining guests. The 4-car garage provides ample space for vehicles and storage, while the entire property is completely fenced and beautifully landscaped, offering privacy and a tranquil atmosphere. For added security and convenience, the property includes an electric gate for easy access. Whether you're looking for a fun place to entertain or a peaceful retreat, this country home is the perfect choice!
Location
State CA
County San Joaquin
Area 20903
Direction From Hwy 99 take Victor Road (HWY 12) exit and head East, then turn North on Kennison Lane to Address.
Rooms
Guest Accommodations No
Master Bathroom Closet, Shower Stall(s), Double Sinks, Granite, Jetted Tub, Walk-In Closet, Window
Master Bedroom Outside Access
Living Room Cathedral/Vaulted, Great Room, View, Open Beam Ceiling
Dining Room Breakfast Nook, Formal Room, Dining Bar, Space in Kitchen
Kitchen Breakfast Area, Marble Counter, Butcher Block Counters, Butlers Pantry, Pantry Closet, Island
Interior
Interior Features Cathedral Ceiling, Skylight(s), Formal Entry
Heating Central
Cooling Ceiling Fan(s), Central
Flooring Laminate, Tile
Fireplaces Number 1
Fireplaces Type Living Room, Gas Piped
Appliance Free Standing Gas Oven, Free Standing Gas Range, Hood Over Range, Dishwasher, Disposal, Microwave, Plumbed For Ice Maker
Laundry Cabinets, Sink, Gas Hook-Up, Inside Room
Exterior
Parking Features Attached, RV Access, RV Possible, Detached, Garage Door Opener, Garage Facing Front, Uncovered Parking Spaces 2+, Garage Facing Side
Garage Spaces 4.0
Pool On Lot, Pool/Spa Combo, Gunite Construction, Solar Heat
Utilities Available Cable Available, Public, Solar, Internet Available, Natural Gas Connected
View Orchard, Vineyard
Roof Type Composition
Topography Level,Trees Few
Street Surface Paved
Porch Awning
Private Pool Yes
Building
Lot Description Auto Sprinkler F&R, Dead End, Landscape Back, Landscape Front
Story 1
Foundation Raised, Slab
Sewer Sewer Connected, Special System
Water Well
Architectural Style Ranch
Schools
Elementary Schools Lodi Unified
Middle Schools Lodi Unified
High Schools Lodi Unified
School District San Joaquin
Others
Senior Community No
Tax ID 049-130-57
Special Listing Condition None
Read Less
Want to know what your home might be worth? Contact us for a FREE valuation!

Our team is ready to help you sell your home for the highest possible price ASAP

Bought with Berkshire Hathaway HomeServices-Drysdale Properties





