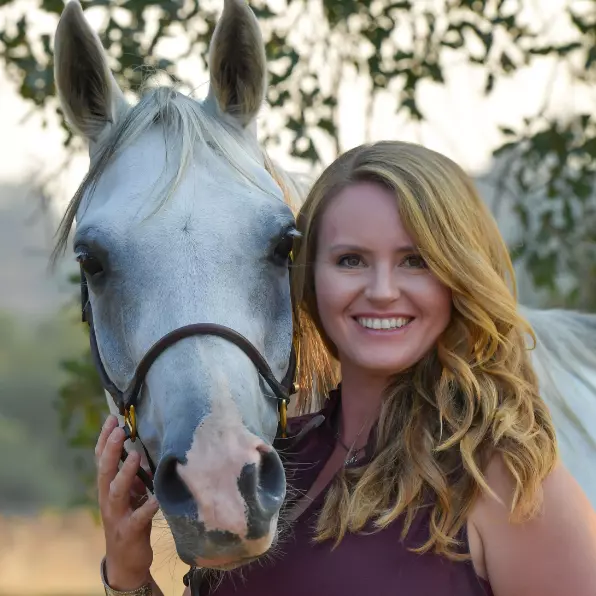$935,100
$925,000
1.1%For more information regarding the value of a property, please contact us for a free consultation.
1141 Clemensen CIR Folsom, CA 95630
4 Beds
3 Baths
2,736 SqFt
Key Details
Sold Price $935,100
Property Type Single Family Home
Sub Type Single Family Residence
Listing Status Sold
Purchase Type For Sale
Square Footage 2,736 sqft
Price per Sqft $341
Subdivision The Parkway
MLS Listing ID 225026588
Sold Date 04/01/25
Bedrooms 4
Full Baths 3
HOA Fees $165/mo
HOA Y/N Yes
Originating Board MLS Metrolist
Year Built 2003
Lot Size 9,609 Sqft
Acres 0.2206
Property Sub-Type Single Family Residence
Property Description
Welcome to this beautiful 4-bedroom, 3-bath home nestled in the highly sought-after Parkway neighborhood in Folsom! Situated on a spacious corner lot, this home offers the perfect blend of comfort, convenience, and luxury. Enjoy an open and inviting floor plan with a downstairs bedroom and full bathideal for in-laws, guests, or a private home office. The backyard is an entertainer's dream, featuring a built-in swimming pool where you can relax and unwind. Located just moments from scenic trails, top-rated schools, and premier shopping, this home offers the best of Folsom living. Some photos are virtually staged.
Location
State CA
County Sacramento
Area 10630
Direction Blue Ravine to Parkway Drive to Scheidegger Circle to Meredith Way to Clemensen Circle
Rooms
Family Room Great Room
Guest Accommodations No
Master Bathroom Shower Stall(s), Double Sinks, Sunken Tub, Tile, Tub, Walk-In Closet, Window
Living Room Other
Dining Room Breakfast Nook, Dining Bar, Dining/Living Combo, Formal Area
Kitchen Pantry Closet, Granite Counter, Kitchen/Family Combo
Interior
Heating Central
Cooling Ceiling Fan(s), Central, MultiZone
Flooring Carpet, Laminate, Linoleum
Fireplaces Number 1
Fireplaces Type Family Room
Window Features Dual Pane Full
Appliance Built-In BBQ, Built-In Electric Oven, Free Standing Refrigerator, Gas Cook Top, Gas Water Heater, Dishwasher, Disposal, Microwave, Plumbed For Ice Maker
Laundry Cabinets, Dryer Included, Upper Floor, Washer Included, Inside Room
Exterior
Exterior Feature BBQ Built-In
Parking Features Attached, Tandem Garage, Garage Door Opener, Garage Facing Front
Garage Spaces 3.0
Fence Back Yard, Wood
Pool Built-In, On Lot, Pool Sweep, Gunite Construction
Utilities Available Cable Available, Dish Antenna, Public, Electric, Internet Available, Natural Gas Connected
Amenities Available None
Roof Type Spanish Tile
Topography Level
Street Surface Asphalt
Private Pool Yes
Building
Lot Description Auto Sprinkler F&R, Curb(s)/Gutter(s), Grass Artificial, Street Lights
Story 2
Foundation Slab
Builder Name John Laing Homes
Sewer Sewer Connected, Public Sewer
Water Public
Schools
Elementary Schools Folsom-Cordova
Middle Schools Folsom-Cordova
High Schools Folsom-Cordova
School District Sacramento
Others
HOA Fee Include MaintenanceGrounds, Security
Senior Community No
Tax ID 071-1700-027-0000
Special Listing Condition None
Read Less
Want to know what your home might be worth? Contact us for a FREE valuation!

Our team is ready to help you sell your home for the highest possible price ASAP

Bought with Vista Sotheby's International Realty





