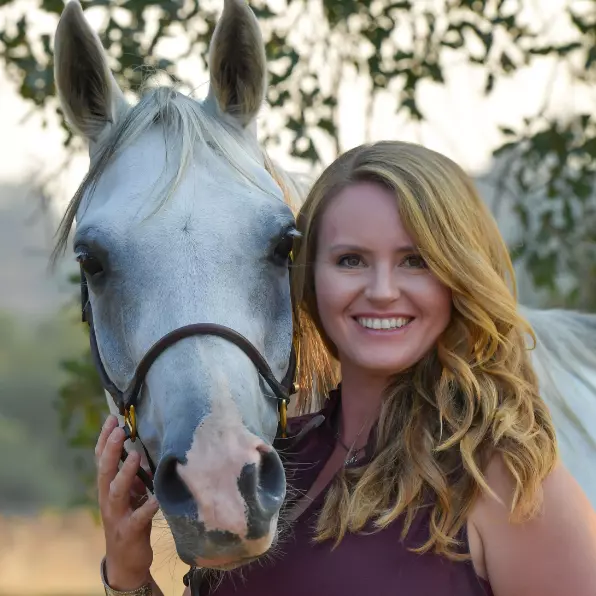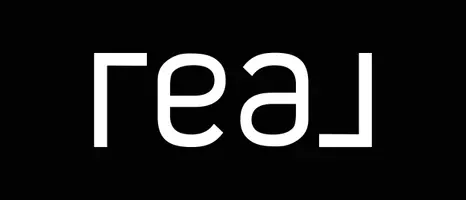$728,000
$725,000
0.4%For more information regarding the value of a property, please contact us for a free consultation.
1839 Kendall ct Yuba City, CA 95993
4 Beds
3 Baths
2,309 SqFt
Key Details
Sold Price $728,000
Property Type Single Family Home
Sub Type Single Family Residence
Listing Status Sold
Purchase Type For Sale
Square Footage 2,309 sqft
Price per Sqft $315
MLS Listing ID 225021843
Sold Date 04/01/25
Bedrooms 4
Full Baths 2
HOA Y/N No
Originating Board MLS Metrolist
Year Built 2003
Lot Size 9,583 Sqft
Acres 0.22
Property Sub-Type Single Family Residence
Property Description
Discover your dream home with this exceptional Interwest build, featuring a unique, newly designed floor plan that offers 4 spacious bedrooms and 2.5 luxurious baths. Step into a chef's paradise in the heart of the homean exquisite kitchen remodeled in 2022, showcasing top-of-the-line Wolfe appliances, including a 6-burner gas stove with an additional griddle, ice maker, built-in freezer drawers, and a temperature-controlled wine fridge. The elegant wood cabinets, complete with a built-in spice organizer, ensure every culinary endeavor is a joy. This open-concept layout is perfect for entertaining, situated on a .22-acre lot in a picturesque cul-de-sac of beautifully manicured homes. Enjoy paved RV parking with 240V power and sewer access, along with a sparkling built-in pool and charming gazebo for outdoor gatherings. This home is truly move-in readycome prepared to entertain and create unforgettable memories!
Location
State CA
County Sutter
Area 12406
Direction N on Stabler, L on Tres Picos left on Kendall
Rooms
Family Room Great Room
Guest Accommodations No
Master Bathroom Shower Stall(s), Double Sinks, Soaking Tub, Tile, Walk-In Closet
Master Bedroom Outside Access
Living Room Great Room
Dining Room Dining Bar
Kitchen Other Counter, Pantry Closet, Island, Kitchen/Family Combo
Interior
Heating Central
Cooling Central
Flooring Laminate
Window Features Dual Pane Full
Appliance Built-In Freezer, Built-In Refrigerator, Dishwasher, Disposal, Double Oven
Laundry Cabinets, Space For Frzr/Refr, Gas Hook-Up, Inside Room
Exterior
Parking Features Attached, RV Access, Size Limited
Garage Spaces 3.0
Fence Back Yard
Pool Gunite Construction
Utilities Available Cable Available, Solar, Underground Utilities
Roof Type Tile
Topography Level
Street Surface Paved
Private Pool Yes
Building
Lot Description Cul-De-Sac
Story 1
Foundation Concrete
Sewer Public Sewer
Water Public
Architectural Style Contemporary
Level or Stories One
Schools
Elementary Schools Yuba City Unified
Middle Schools Yuba City Unified
High Schools Yuba City Unified
School District Sutter
Others
Senior Community No
Tax ID 059-520-022-000
Special Listing Condition None
Read Less
Want to know what your home might be worth? Contact us for a FREE valuation!

Our team is ready to help you sell your home for the highest possible price ASAP

Bought with Haus and Home





