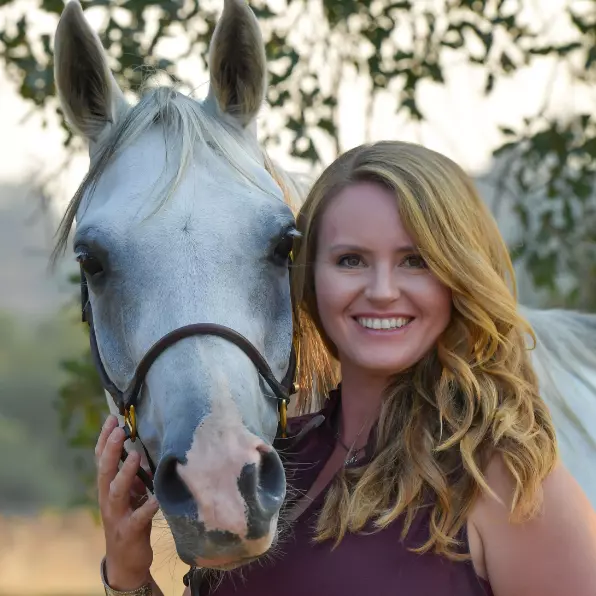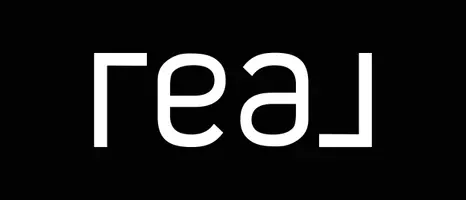$525,000
$499,000
5.2%For more information regarding the value of a property, please contact us for a free consultation.
1190 Toyon Circle Lincoln, CA 95648
4 Beds
2 Baths
1,440 SqFt
Key Details
Sold Price $525,000
Property Type Single Family Home
Sub Type Single Family Residence
Listing Status Sold
Purchase Type For Sale
Square Footage 1,440 sqft
Price per Sqft $364
Subdivision Markham Ravine Estates
MLS Listing ID 224040075
Sold Date 09/06/24
Bedrooms 4
Full Baths 2
HOA Y/N No
Originating Board MLS Metrolist
Year Built 1994
Lot Size 5,902 Sqft
Acres 0.1355
Property Description
Welcome to your new home in desirable Markham Ravine Estates in Lincoln! This charming residence offers the perfect blend of comfort and convenience. Step into the cozy living room with a welcoming fireplace. The combined dining and kitchen area provides a seamless flow, perfect for entertaining guests or enjoying family meals. Retreat to the primary bedroom with its own outdoor access, offering a serene escape. With a total of four bedrooms and two full bathrooms, there's ample space for the whole family. Outside, a spacious two-car garage provides convenience and storage. Plus, enjoy easy access to the nearby park for outdoor recreation. Solar & Newer Dual Pane Windows! Don't miss the opportunity to make this delightful property yours!
Location
State CA
County Placer
Area 12202
Direction From CA-65 North, turn right on Nelson Lane, right onto Nicolaus Road, left onto Lakeside Drive, left onto Floradale Way, left on Toyon Circle, house will be on the right.
Rooms
Master Bathroom Shower Stall(s)
Master Bedroom Closet, Ground Floor, Outside Access
Living Room Great Room
Dining Room Space in Kitchen
Kitchen Pantry Cabinet, Tile Counter
Interior
Heating Central
Cooling Ceiling Fan(s), Central
Flooring Carpet, Laminate, Vinyl
Fireplaces Number 1
Fireplaces Type Living Room, Wood Burning
Window Features Dual Pane Full
Appliance Free Standing Gas Range, Free Standing Refrigerator, Gas Cook Top, Dishwasher
Laundry Hookups Only, In Garage
Exterior
Parking Features Attached, Side-by-Side, Garage Facing Front, Interior Access
Garage Spaces 2.0
Fence Back Yard, Wood, Front Yard
Utilities Available Public, Solar
View Park, Garden/Greenbelt, Other
Roof Type Composition
Topography Level,Trees Few
Street Surface Paved
Porch Front Porch, Covered Patio
Private Pool No
Building
Lot Description Corner, Curb(s)/Gutter(s), Landscape Front
Story 1
Foundation Slab
Sewer In & Connected, Public Sewer
Water Public
Architectural Style Traditional
Level or Stories One
Schools
Elementary Schools Western Placer
Middle Schools Western Placer
High Schools Western Placer
School District Placer
Others
Senior Community No
Tax ID 021-650-010-000
Special Listing Condition None
Read Less
Want to know what your home might be worth? Contact us for a FREE valuation!

Our team is ready to help you sell your home for the highest possible price ASAP

Bought with Non-MLS Office





