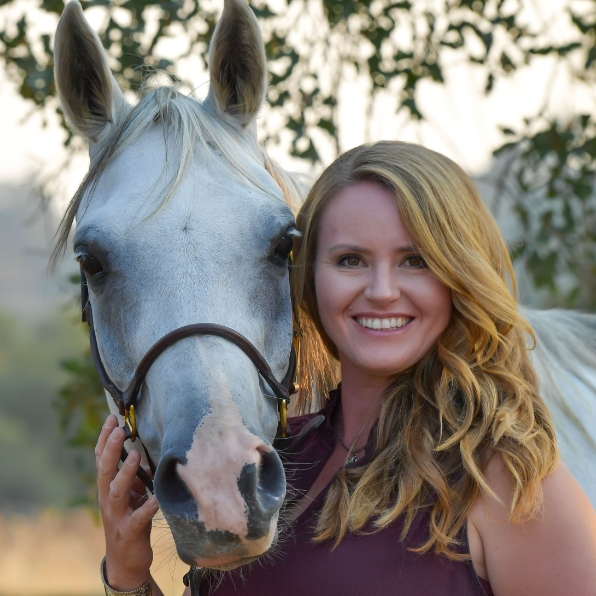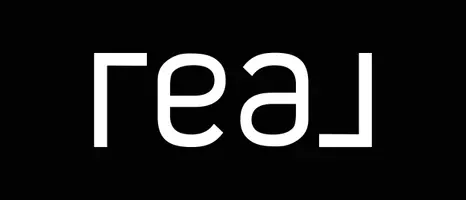$645,000
$649,900
0.8%For more information regarding the value of a property, please contact us for a free consultation.
1121 Greene Lane Yuba City, CA 95993
4 Beds
2 Baths
1,866 SqFt
Key Details
Sold Price $645,000
Property Type Single Family Home
Sub Type Single Family Residence
Listing Status Sold
Purchase Type For Sale
Square Footage 1,866 sqft
Price per Sqft $345
MLS Listing ID 223005554
Sold Date 05/26/23
Bedrooms 4
Full Baths 2
HOA Y/N No
Originating Board MLS Metrolist
Year Built 1965
Lot Size 0.460 Acres
Acres 0.46
Property Sub-Type Single Family Residence
Property Description
This home and property are what dreams are made of! If you're looking for a 4 bedroom home with a magazine worthy backyard, a shop that's over 2000 sq ft & OWNED SOLAR this is for you! Run a business and need more space? Collect cars? Need a guest unit for a family member (there's already a full bath)? Need to store your boat or off-road vehicles? Always dreamt of having a shop with a place to hang out? You'll even have your own projection screen! The home itself is right under 1900 sf and features a funtional layout. As you enter you'll have the kitchen which is open to the family room. Next to the kitchen is your dining area and a 2nd family room with a wood burning fireplace. Down the hall you'll find all 4 bedrooms and both bathrooms. One room even has a Murphy bed! Come envision yourself spending your time in the pool while listening to the waterfall, having friends and family over for a barbecue, relaxing and cooking s'mores around the fire pit and finishing the night off with a movie on the big screen! The custom pavers make the upkeep easy and there's a small grass area for your furry family members. The property also comes with a 18'x31' RV/boat carport that's on a slab and both driveways have custom stained and stamped concrete. Welcome home to your own private oasis!
Location
State CA
County Sutter
Area 12406
Direction West on Highway 20, Right on Township, Right on Frontage road, Left on Greene Lane, house on right
Rooms
Guest Accommodations Yes
Master Bathroom Shower Stall(s), Window
Living Room Great Room, View
Dining Room Breakfast Nook, Dining Bar, Space in Kitchen, Dining/Living Combo, Formal Area
Kitchen Tile Counter
Interior
Heating Central, Fireplace(s)
Cooling Ceiling Fan(s), Central
Flooring Tile, Wood
Fireplaces Number 1
Fireplaces Type Family Room, Wood Burning
Window Features Dual Pane Full,Dual Pane Partial
Appliance Free Standing Refrigerator, Dishwasher, Disposal, Free Standing Electric Range
Laundry Electric, In Garage
Exterior
Exterior Feature BBQ Built-In, Kitchen, Fire Pit
Parking Features 24'+ Deep Garage, Attached, RV Access, Covered, Garage Door Opener, Garage Facing Front, Uncovered Parking Space, Guest Parking Available
Garage Spaces 10.0
Fence Wood, Masonry
Pool Built-In, Fiberglass
Utilities Available Solar, Electric, Internet Available
Roof Type Composition
Porch Front Porch, Back Porch, Covered Patio
Private Pool Yes
Building
Lot Description Auto Sprinkler F&R, Auto Sprinkler Rear, Dead End, Low Maintenance
Story 1
Foundation Concrete, Raised
Sewer Septic System
Water Well
Architectural Style Ranch
Level or Stories One
Schools
Elementary Schools Yuba City Unified
Middle Schools Yuba City Unified
High Schools Yuba City Unified
School District Sutter
Others
Senior Community No
Tax ID 17-090-022
Special Listing Condition None
Read Less
Want to know what your home might be worth? Contact us for a FREE valuation!

Our team is ready to help you sell your home for the highest possible price ASAP

Bought with eXp Realty of California Inc.





