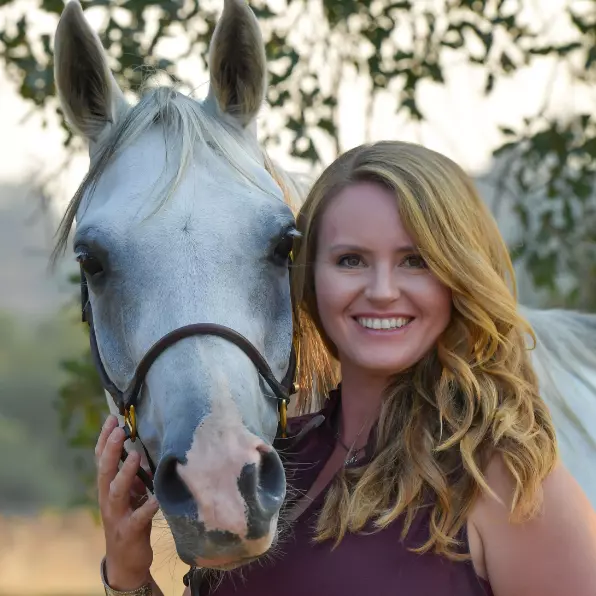$706,000
$719,000
1.8%For more information regarding the value of a property, please contact us for a free consultation.
18376 Ironstone ST Woodbridge, CA 95258
3 Beds
3 Baths
2,546 SqFt
Key Details
Sold Price $706,000
Property Type Single Family Home
Sub Type Single Family Residence
Listing Status Sold
Purchase Type For Sale
Square Footage 2,546 sqft
Price per Sqft $277
Subdivision Wine Country
MLS Listing ID 222149517
Sold Date 02/14/23
Bedrooms 3
Full Baths 2
HOA Fees $19/ann
HOA Y/N Yes
Originating Board MLS Metrolist
Year Built 1991
Lot Size 0.268 Acres
Acres 0.2677
Property Description
This custom Wine Country home with over 2500 sq ft, one story. This has a large formal & family living rooms, a large dinning room that makes this ideal for the holidays. Very nice master bedroom with walking closet large bathroom with jetted tub. The two other bedrooms are located in their own private area in the other side of the house with jack and jill bathroom. The kitchen has built in desk, breakfast nok and new dishwasher. The formal living room has a new certified wood burning insert. The house seats over a quarter acre lot with nicely laid out, in-ground pool that has been recently refinished with pebbletec and new pump with remote control accesseries. The house also has three large car garage plus additional room for a small boat or addional vehicle. The whole house's fan has been upgraded, has a remote control and is located at inside laundry room. Some windows have been replaced. Additionally the house has a newer upscale composition roof, the patio has been plumbed for gas grill. The Solar has recently been installed, and sellers said there is hardly any cost for electricity. House backs up to canal for privacy. Come to see this nice home to appreciate all the ammenites this home has to offer for you!
Location
State CA
County San Joaquin
Area 20901
Direction Carolina to Ironstone to address.
Rooms
Family Room Cathedral/Vaulted
Master Bathroom Shower Stall(s), Double Sinks, Jetted Tub, Tile, Walk-In Closet
Master Bedroom Outside Access
Living Room Cathedral/Vaulted
Dining Room Formal Room, Space in Kitchen
Kitchen Tile Counter
Interior
Interior Features Cathedral Ceiling
Heating Central, Gas
Cooling Ceiling Fan(s), Central
Flooring Carpet, Laminate, Linoleum, Tile
Fireplaces Number 1
Fireplaces Type Living Room, Wood Stove
Window Features Dual Pane Full
Appliance Built-In Electric Oven, Gas Water Heater, Dishwasher, Disposal, Microwave, Plumbed For Ice Maker, Electric Cook Top
Laundry Cabinets, Gas Hook-Up, Inside Room
Exterior
Parking Features Garage Door Opener, Garage Facing Front
Garage Spaces 3.0
Fence Back Yard
Pool Built-In, Fenced, Gunite Construction
Utilities Available Public, Solar
Amenities Available None
Roof Type Composition
Topography Level
Street Surface Paved
Porch Covered Patio
Private Pool Yes
Building
Lot Description Auto Sprinkler Front, Corner, Cul-De-Sac, Shape Regular, Street Lights, Landscape Front
Story 1
Foundation Slab
Sewer Public Sewer
Water Meter on Site, Public
Architectural Style Contemporary
Level or Stories One
Schools
Elementary Schools Lodi Unified
Middle Schools Lodi Unified
High Schools Lodi Unified
School District San Joaquin
Others
HOA Fee Include Other
Senior Community No
Tax ID 015-380-41
Special Listing Condition None
Read Less
Want to know what your home might be worth? Contact us for a FREE valuation!

Our team is ready to help you sell your home for the highest possible price ASAP

Bought with RE/MAX Grupe Gold





