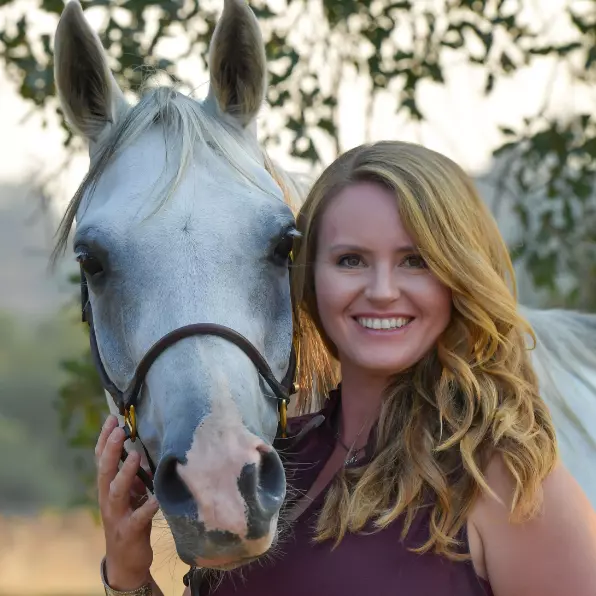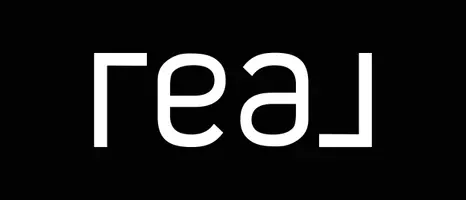$1,500,000
$1,500,000
For more information regarding the value of a property, please contact us for a free consultation.
3131 Pope AVE Sacramento, CA 95821
4 Beds
4 Baths
4,000 SqFt
Key Details
Sold Price $1,500,000
Property Type Multi-Family
Sub Type 2 Houses on Lot
Listing Status Sold
Purchase Type For Sale
Square Footage 4,000 sqft
Price per Sqft $375
MLS Listing ID 221142032
Sold Date 05/04/22
Bedrooms 4
Full Baths 3
HOA Y/N No
Originating Board MLS Metrolist
Year Built 1949
Lot Size 1.180 Acres
Acres 1.18
Property Sub-Type 2 Houses on Lot
Property Description
ONLY TEMORARILY OFF THE MARKET FOR THE HOLIDAYS.......Sprawling 4000 sqft, single story, custom home, close to downtown, across the street from the region's most Prestigious Golf & Country Club, on 1.18 absolutely stunning acres with a gorgeous custom pool/ spA + a seriously cute, comfortable, 2 bedroom Guest Cottage. WOW, yes it's all true!!! Want more? How 'bout a beautifully remodeled, custom, Chef's Kitchen with BEST appliances and cabinets and tons of room for guests to mingle. Or a beautifully remodeled Master Bathroom. Or a bathroom in EVERY Bedroom. And don't even get me started on the completely Amazing Office with fireplace and a wall of windows capturing the views of the lushly landscaped rear yard/ pool. You will LOVE working from home or just sitting there daydreaming. Yes, there's room for elegant entertaining of dozens and dozens of your closest friends, inside and out or it's your own beautiful, peaceful slice of heaven to relax, unwind, and recharge.
Location
State CA
County Sacramento
Area 10821
Direction Watt or Morse to Pope to address.
Rooms
Guest Accommodations Yes
Master Bathroom Shower Stall(s), Double Sinks, Stone, Tile, Marble, Tub, Window
Master Bedroom Ground Floor, Sitting Area
Living Room Other
Dining Room Breakfast Nook, Formal Area
Kitchen Breakfast Area, Skylight(s), Granite Counter, Slab Counter, Island, Island w/Sink, Kitchen/Family Combo
Interior
Heating Central
Cooling Ceiling Fan(s), Central, Whole House Fan
Flooring Carpet, Stone, Marble, Wood
Fireplaces Number 3
Fireplaces Type Living Room, Double Sided, Family Room, Other
Window Features Dual Pane Full
Appliance Built-In Electric Oven, Gas Plumbed, Built-In Gas Range, Built-In Refrigerator, Ice Maker, Dishwasher, Disposal
Laundry Cabinets, Electric, Gas Hook-Up, Ground Floor
Exterior
Parking Features 24'+ Deep Garage, RV Access
Garage Spaces 3.0
Pool Built-In, On Lot, Gunite Construction
Utilities Available Cable Available, Public, Natural Gas Connected
View Other
Roof Type Composition
Topography Level,Trees Many
Street Surface Paved
Private Pool Yes
Building
Lot Description Auto Sprinkler F&R, Shape Regular, Landscape Back, Landscape Front
Story 1
Foundation Raised, Slab
Sewer Sewer Connected & Paid
Water Water District, Public
Architectural Style Ranch
Schools
Elementary Schools San Juan Unified
Middle Schools San Juan Unified
High Schools San Juan Unified
School District Sacramento
Others
Senior Community No
Tax ID 254-0252-012-0000
Special Listing Condition None
Read Less
Want to know what your home might be worth? Contact us for a FREE valuation!

Our team is ready to help you sell your home for the highest possible price ASAP

Bought with eXp Realty of California Inc.





