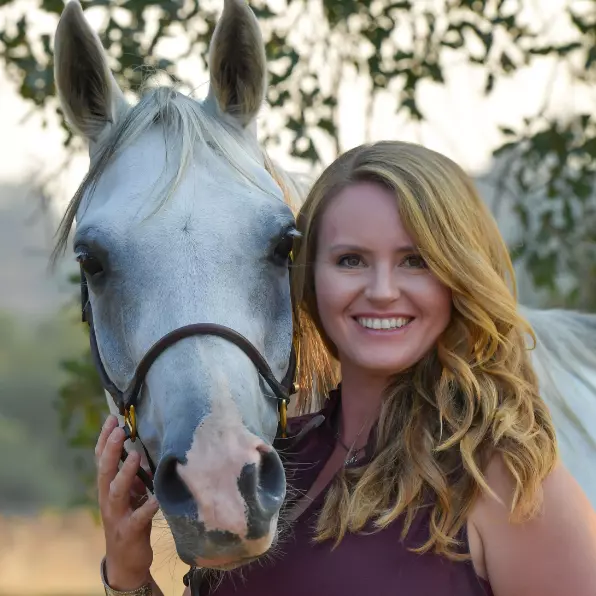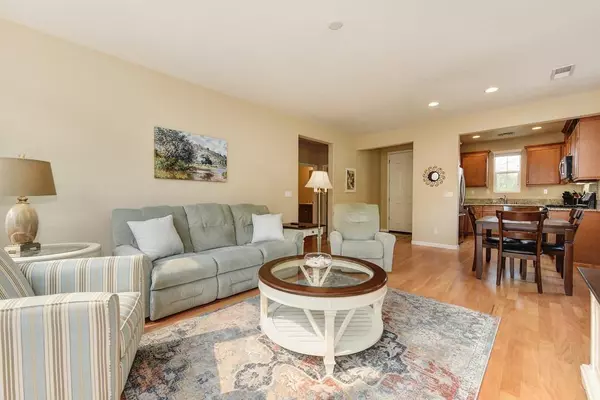$389,000
$384,900
1.1%For more information regarding the value of a property, please contact us for a free consultation.
7465 Chevelle WAY Sacramento, CA 95829
2 Beds
2 Baths
996 SqFt
Key Details
Sold Price $389,000
Property Type Single Family Home
Sub Type Single Family Residence
Listing Status Sold
Purchase Type For Sale
Square Footage 996 sqft
Price per Sqft $390
Subdivision Destinations At Vineyard Point
MLS Listing ID 221105997
Sold Date 09/30/21
Bedrooms 2
Full Baths 2
HOA Fees $116/mo
HOA Y/N Yes
Originating Board MLS Metrolist
Year Built 2013
Lot Size 2,187 Sqft
Acres 0.0502
Property Description
Fantastic Active Adult Community! Best kept secret in Sacramento...a 55+ affordable community with all of the amenities ie: pool, clubhouse, gym, recreational room, nearby golf course (Wild Hawk), etc. you could want. Home is just down the street from the clubhouse. Live safe & secure in this Lennar gated community. This home is immaculate inside & out with a charming, low-maintenance back patio perfect for your morning coffee time. Owned solar keeps your energy bills affordable. Come make this adorable cottage your forever home!
Location
State CA
County Sacramento
Area 10829
Direction Exit 50 hwy at Bradshaw Rd. Go south to right on Alder Creek Dr.
Rooms
Living Room Great Room
Dining Room Dining/Living Combo
Kitchen Granite Counter, Kitchen/Family Combo
Interior
Heating Central
Cooling Central
Flooring Carpet, Laminate, Tile
Appliance Free Standing Gas Oven, Dishwasher, Disposal, Microwave
Laundry Cabinets, Dryer Included, Washer Included
Exterior
Parking Features Attached
Garage Spaces 1.0
Fence Back Yard
Pool Built-In, Common Facility, See Remarks
Utilities Available Public, Solar
Amenities Available Barbeque, Pool, Recreation Facilities, Gym
Roof Type Tile
Topography Level
Porch Uncovered Patio
Private Pool Yes
Building
Lot Description Auto Sprinkler F&R, Close to Clubhouse, Curb(s)/Gutter(s), Gated Community, Street Lights, Landscape Front, Low Maintenance
Story 1
Foundation Slab
Builder Name Lennar
Sewer Public Sewer
Water Public
Architectural Style Contemporary, Cottage
Schools
Elementary Schools Elk Grove Unified
Middle Schools Elk Grove Unified
High Schools Elk Grove Unified
School District Sacramento
Others
HOA Fee Include MaintenanceGrounds, Pool
Senior Community Yes
Restrictions Age Restrictions
Tax ID 066-0270-071-0000
Special Listing Condition None
Pets Allowed Cats OK, Service Animals OK, Dogs OK
Read Less
Want to know what your home might be worth? Contact us for a FREE valuation!

Our team is ready to help you sell your home for the highest possible price ASAP

Bought with Cobalt Real Estate





