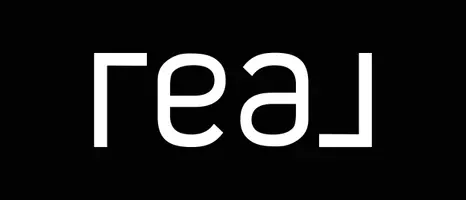440 Westlake DR West Sacramento, CA 95605
4 Beds
3 Baths
2,858 SqFt
OPEN HOUSE
Sat Apr 05, 12:00pm - 3:00pm
UPDATED:
Key Details
Property Type Single Family Home
Sub Type Single Family Residence
Listing Status Active
Purchase Type For Sale
Square Footage 2,858 sqft
Price per Sqft $295
MLS Listing ID 225039746
Bedrooms 4
Full Baths 2
HOA Fees $330/mo
HOA Y/N Yes
Originating Board MLS Metrolist
Year Built 2006
Lot Size 7,405 Sqft
Acres 0.17
Property Sub-Type Single Family Residence
Property Description
Location
State CA
County Yolo
Area 10605
Direction from 50 take Jefferson exit, make right onto Jefferson then right on Lighthouse Dr and left on Westlake. Enter gate- property on left.
Rooms
Guest Accommodations No
Master Bathroom Shower Stall(s), Double Sinks, Jetted Tub, Tub
Master Bedroom Walk-In Closet
Living Room Great Room
Dining Room Formal Area
Kitchen Breakfast Area, Pantry Closet, Island w/Sink, Kitchen/Family Combo, Tile Counter
Interior
Heating Central, Fireplace(s)
Cooling Ceiling Fan(s), Central
Flooring Carpet, Tile
Fireplaces Number 1
Fireplaces Type Family Room, Gas Starter
Laundry Sink, Upper Floor, Inside Room
Exterior
Parking Features Attached, Detached, Garage Door Opener, Garage Facing Front, Uncovered Parking Spaces 2+
Garage Spaces 3.0
Pool Common Facility
Utilities Available Public
Amenities Available Barbeque, Pool, Clubhouse, Recreation Facilities, Park
Roof Type Tile
Private Pool Yes
Building
Lot Description Auto Sprinkler F&R, Pond Year Round, Curb(s)/Gutter(s), River Access, Gated Community, Shape Regular
Story 2
Foundation Slab
Sewer In & Connected
Water Public
Level or Stories Two
Schools
Elementary Schools Washington Unified
Middle Schools Washington Unified
High Schools Washington Unified
School District Yolo
Others
HOA Fee Include MaintenanceGrounds, Pool
Senior Community No
Tax ID 014-740-048-000
Special Listing Condition None
Virtual Tour https://my.matterport.com/show/?brand=0&dh=1>=0&hr=0&m=swTHD1T6zzA&qs=1






