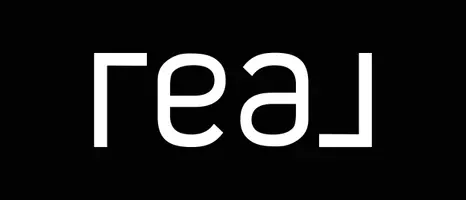6704 Blue Duck WAY Sacramento, CA 95842
4 Beds
3 Baths
1,904 SqFt
UPDATED:
Key Details
Property Type Single Family Home
Sub Type Single Family Residence
Listing Status Pending
Purchase Type For Sale
Square Footage 1,904 sqft
Price per Sqft $259
MLS Listing ID 225017680
Bedrooms 4
Full Baths 3
HOA Y/N No
Originating Board MLS Metrolist
Year Built 1995
Lot Size 6,534 Sqft
Acres 0.15
Property Sub-Type Single Family Residence
Property Description
Location
State CA
County Sacramento
Area 10842
Direction From interstate 80 take the Elkhorn Blv exit go West on Elkhorn Blv. Turn left on Spring Dr. Turn left on Red head and turn right on Blue Duck Way to address.
Rooms
Guest Accommodations No
Master Bathroom Shower Stall(s), Jetted Tub, Tile
Living Room Great Room
Dining Room Space in Kitchen, Formal Area
Kitchen Laminate Counter
Interior
Heating Central
Cooling Central
Flooring Carpet, Laminate, Tile
Fireplaces Number 2
Fireplaces Type Brick, Wood Burning
Appliance Dishwasher, Electric Cook Top, Free Standing Electric Oven
Laundry In Garage
Exterior
Parking Features Attached, RV Access, RV Garage Detached
Garage Spaces 2.0
Fence Back Yard, Front Yard
Utilities Available Public
Roof Type Composition
Topography Level
Private Pool No
Building
Lot Description Low Maintenance
Story 2
Foundation Slab
Sewer In & Connected
Water Public
Architectural Style Contemporary
Schools
Elementary Schools Twin Rivers Unified
Middle Schools Twin Rivers Unified
High Schools Twin Rivers Unified
School District Sacramento
Others
Senior Community No
Tax ID 219-0270-058-0000
Special Listing Condition None






