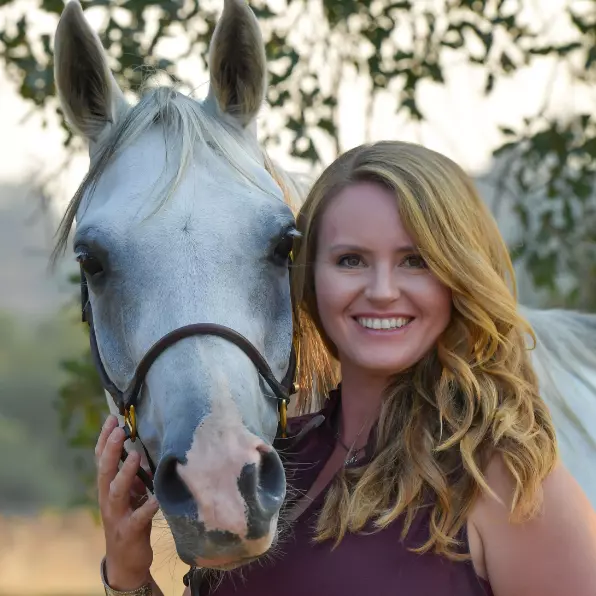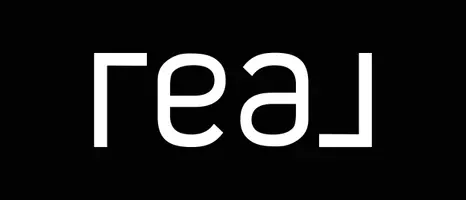
11482 Buckeye CT Penn Valley, CA 95946
4 Beds
3 Baths
2,352 SqFt
UPDATED:
12/18/2024 11:51 PM
Key Details
Property Type Single Family Home
Sub Type Single Family Residence
Listing Status Active
Purchase Type For Sale
Square Footage 2,352 sqft
Price per Sqft $197
Subdivision Lake Wildwood
MLS Listing ID 224115768
Bedrooms 4
Full Baths 2
HOA Fees $284/mo
HOA Y/N Yes
Originating Board MLS Metrolist
Year Built 1985
Lot Size 0.350 Acres
Acres 0.35
Property Description
Location
State CA
County Nevada
Area 13114
Direction Use your GPS. There are a lot of turns to get to this property.
Rooms
Master Bathroom Double Sinks, Tile, Tub w/Shower Over, Window
Master Bedroom 0x0 Balcony, Closet, Ground Floor, Walk-In Closet, Outside Access
Bedroom 2 0x0
Bedroom 3 0x0
Bedroom 4 0x0
Living Room 0x0 Skylight(s), Deck Attached, Great Room, View, Open Beam Ceiling
Dining Room 0x0 Skylight(s), Dining/Living Combo
Kitchen 0x0 Butcher Block Counters, Wood Counter
Family Room 0x0
Interior
Interior Features Cathedral Ceiling, Skylight(s)
Heating Electric, Fireplace Insert
Cooling Ceiling Fan(s), Central
Flooring Carpet, Linoleum, Vinyl
Fireplaces Number 1
Fireplaces Type Electric
Equipment Audio/Video Prewired
Appliance Dishwasher, Disposal, Microwave, Free Standing Electric Range, Free Standing Freezer
Laundry Laundry Closet, Dryer Included, Electric, Upper Floor, Washer Included
Exterior
Parking Features Attached, Garage Door Opener, Garage Facing Side, Workshop in Garage
Garage Spaces 2.0
Utilities Available Public
Amenities Available Barbeque, Playground, Pool, Clubhouse, Putting Green(s), Golf Course, Tennis Courts, Trails, Park
View Woods
Roof Type Shingle,Composition
Topography Downslope,Trees Many
Street Surface Asphalt
Porch Covered Deck, Uncovered Deck
Private Pool No
Building
Lot Description Corner
Story 2
Foundation Raised, Slab
Sewer Public Sewer
Water Public
Architectural Style Ranch, Contemporary
Level or Stories Two
Schools
Elementary Schools Penn Valley
Middle Schools Penn Valley
High Schools Nevada Joint Union
School District Nevada
Others
HOA Fee Include MaintenanceGrounds, Security, Pool
Senior Community No
Tax ID 033-560-008-000
Special Listing Condition None
Pets Allowed Yes






