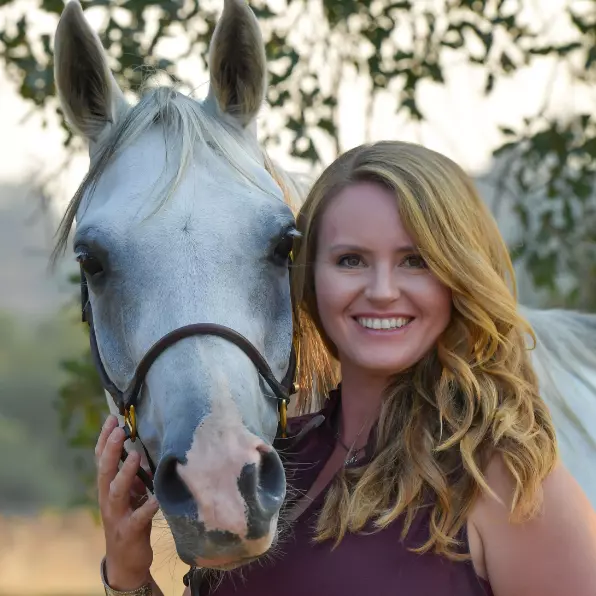
4046 Leopard LN Pilot Hill, CA 95664
4 Beds
4 Baths
4,268 SqFt
UPDATED:
12/12/2024 09:00 AM
Key Details
Property Type Single Family Home
Sub Type Single Family Residence
Listing Status Pending
Purchase Type For Sale
Square Footage 4,268 sqft
Price per Sqft $310
Subdivision Safari Estates
MLS Listing ID 224063465
Bedrooms 4
Full Baths 3
HOA Fees $100/mo
HOA Y/N Yes
Originating Board MLS Metrolist
Year Built 1999
Lot Size 8.570 Acres
Acres 8.57
Property Description
Location
State CA
County El Dorado
Area 12902
Direction Green Valley Road to Salmon Falls Road (Left). Up to Safari Estates on the lefthand side.
Rooms
Master Bathroom Double Sinks, Sitting Area, Jetted Tub, Stone, Multiple Shower Heads, Outside Access, Window
Living Room Sunken, Other
Dining Room Formal Room
Kitchen Breakfast Area, Island
Interior
Heating Propane, Central, Propane Stove, Floor Furnace, MultiZone
Cooling Ceiling Fan(s), Central, MultiZone
Flooring Recycled Carpet, Stone
Fireplaces Number 1
Fireplaces Type Living Room
Appliance Built-In Electric Oven, Built-In Gas Oven, Compactor, Dishwasher, Disposal, Wine Refrigerator
Laundry Cabinets, Sink, Ground Floor, Hookups Only
Exterior
Parking Features Attached, Detached, Garage Door Opener
Garage Spaces 6.0
Pool Built-In, Fenced, Gunite Construction
Utilities Available Propane Tank Leased, Dish Antenna, DSL Available, Generator, Underground Utilities, Internet Available
Amenities Available None
View Hills
Roof Type Spanish Tile
Topography Rolling,Rock Outcropping
Porch Front Porch, Covered Deck, Uncovered Deck
Private Pool Yes
Building
Lot Description Auto Sprinkler F&R, Cul-De-Sac, Landscape Front
Story 1
Foundation Slab
Sewer Septic System
Water Well
Schools
Elementary Schools Black Oak Mine
Middle Schools Black Oak Mine
High Schools Black Oak Mine
School District El Dorado
Others
HOA Fee Include MaintenanceGrounds
Senior Community No
Tax ID 104-462-023-000
Special Listing Condition None
Pets Allowed Yes






